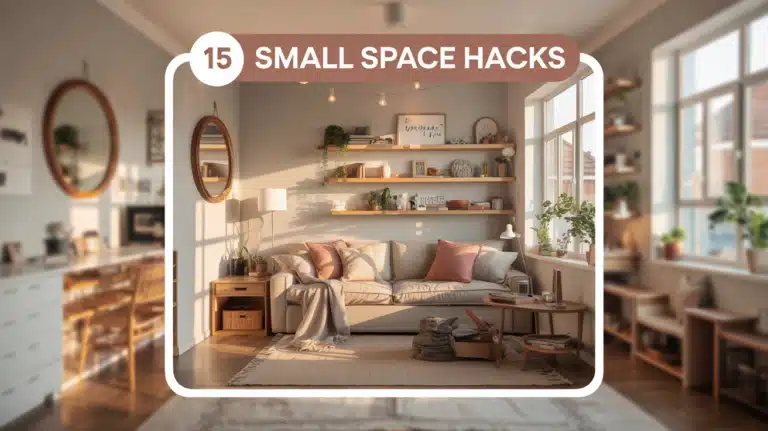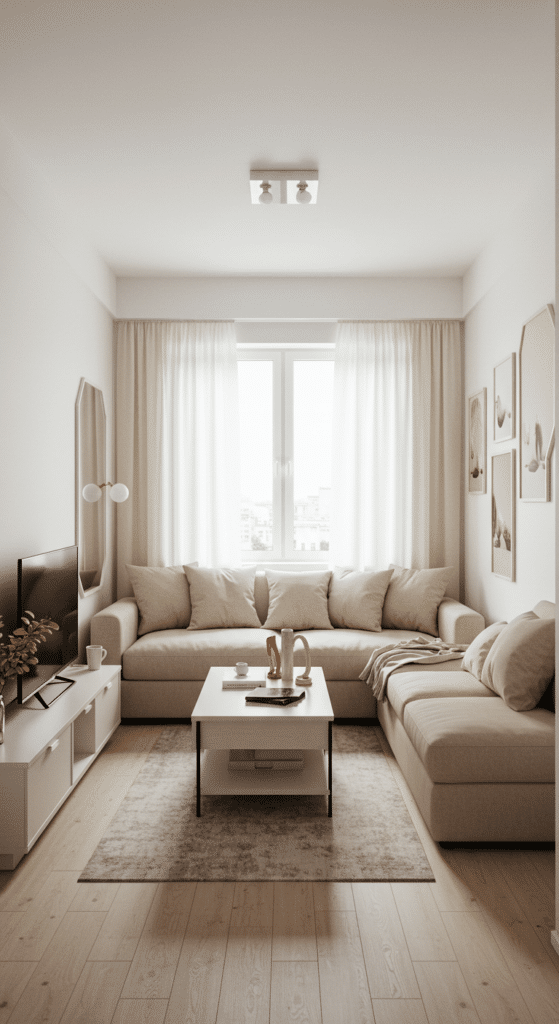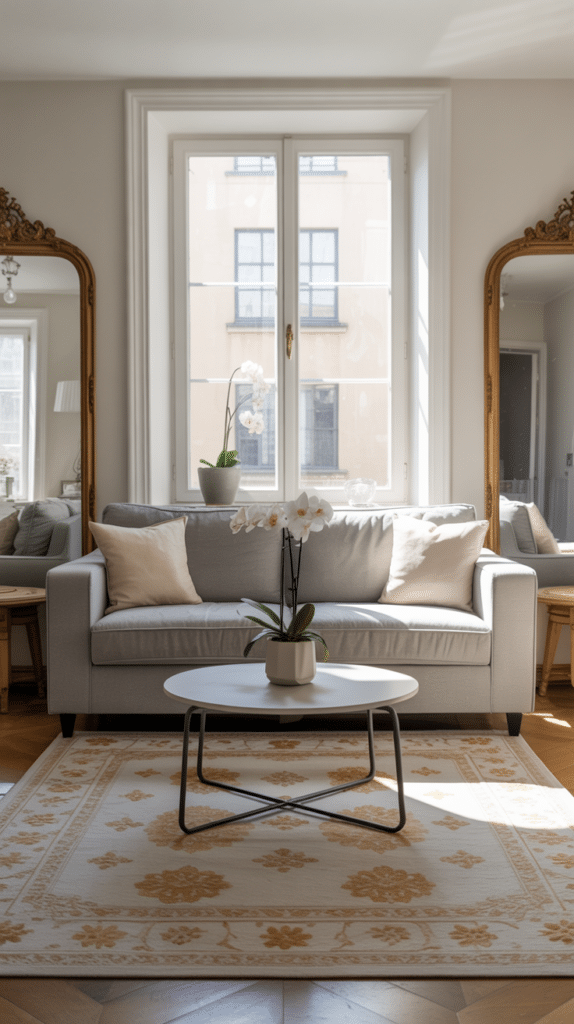Physical Address
304 North Cardinal St.
Dorchester Center, MA 02124
Physical Address
304 North Cardinal St.
Dorchester Center, MA 02124

lovingmyhomeblog.com contains affiliate links and is a member of the Amazon LLC Associates Program. If you make a purchase using one of these Amazon links, I may receive a commission at no extra cost to you. See my Privacy Policy for more information.
Living in a small space doesn’t mean you have to feel cramped or confined. With the right design strategies and clever hacks, you can transform even the tiniest apartment or home into a space that feels open, airy, and much larger than its actual square footage.
Whether you’re dealing with a studio apartment, a compact condo, or just a small room that needs some breathing room, these 15 proven hacks will help create the illusion of space without knocking down any walls.
Before diving into specific hacks, it’s important to understand that our perception of space is heavily influenced by visual cues. By manipulating these cues through color, light, furniture arrangement, and clever design tricks, you can fool the eye into seeing a more spacious environment. The key is creating a sense of flow, maximizing light, and strategically drawing the eye through the space.

Dark colors absorb light and make walls appear closer, while light colors reflect light and make walls recede visually. Painting your walls in light neutrals like soft whites, pale grays, light beiges, or gentle pastels will instantly make your room feel more open and airy. For maximum effect, extend the same light color to your ceiling, which eliminates the visual boundary between walls and ceiling.
Pro tip: If all-white walls feel too clinical, opt for colors with subtle warm undertones like cream or pale taupe, which create a sense of spaciousness while maintaining a cozy feel.
Using variations of the same color throughout a room eliminates harsh visual boundaries that can make a space feel chopped up and smaller. A monochromatic color scheme—using different shades, tints, and textures of a single color—creates a seamless flow that expands your visual space.
For example, if you choose light blue as your base, incorporate everything from pale sky blue to deeper navy accents, while keeping the overall palette light and breezy. This continuity tricks the eye into perceiving more space because there are fewer color transitions for the eye to process.
One of the smartest ways to maximize a small space is by choosing furniture that serves multiple purposes. Look for pieces like:
Multi-functional furniture reduces the number of separate pieces you need, creating cleaner sight lines and more usable floor space—both critical factors in making a room feel larger.
Contrary to what you might think, stuffing a small room with tiny furniture often makes it feel more cramped, not less. Instead, select fewer, normal-sized pieces with “breathing room” around them. Furniture with exposed legs creates visual space underneath, allowing your eye to travel through the room rather than stopping at solid, boxy pieces that sit directly on the floor.
The negative space around and beneath your furniture is just as important as the furniture itself. This approach creates an airier, less cluttered appearance that expands your perceived space.

How you arrange furniture significantly impacts how spacious a room feels. Create clear pathways through the space without obstacles or tight squeezes. Position larger pieces against walls rather than floating them in the middle of the room, and angle furniture to create a sense of movement.
Avoid blocking windows and doorways with furniture, as this interrupts natural traffic flow and blocks precious light. Sometimes, angling a piece like a sofa or chair can make a rectangular room feel more dynamic and spacious.
When floor space is limited, look up! Vertical storage solutions draw the eye upward and take advantage of often-overlooked wall space. Install floating shelves near the ceiling to store books or display collectibles. Use wall-mounted cabinets in the kitchen instead of bulky floor units. Consider tall, narrow bookcases that utilize height rather than width.
This approach not only provides practical storage but also creates an illusion of height that makes ceilings appear taller. The higher you place some elements, the more vertical your space will seem.
Built-in shelving and recessed storage eliminate the need for freestanding units that take up valuable floor space. Consider creating storage niches between wall studs in bathrooms or hallways. Build window seats with storage drawers underneath. Custom built-ins around doorways, windows, or awkward corners make use of otherwise wasted space.
These integrated storage solutions maintain clean lines and visual flow while providing functional storage that doesn’t protrude into the room.
Get creative with finding storage in unexpected places:
The key is to keep items out of sight but easily accessible, maintaining a clean, uncluttered appearance that makes the space feel larger.
Using the same flooring material throughout multiple rooms or your entire small home creates an uninterrupted visual flow that makes the space feel larger and more cohesive. When the eye doesn’t have to stop at threshold transitions between different flooring types, rooms visually blend together.
If you must use different flooring materials, choose options with similar tones and install them in the same direction to maintain visual continuity.
Incorporating vertical lines and elements draws the eye upward, creating the impression of higher ceilings and more spacious rooms. Consider:
These visual tricks elongate your walls and make your ceilings appear higher than they actually are, countering the closed-in feeling of a small space.
Mirrors are perhaps the oldest trick in the book for making spaces appear larger—and for good reason. They reflect both light and the view, effectively doubling the perceived space. For maximum impact:
The key is strategic placement rather than covering every surface with mirrors, which can feel dated and overwhelming.
Poor lighting can make even spacious rooms feel cave-like and cramped. Create a sense of depth and dimension by incorporating multiple light sources at different heights:
By illuminating the room from multiple angles, you create depth that expands the perceived boundaries of your space.
Natural light is your greatest ally in making a small space feel larger. Maximize it by:
If privacy is a concern, consider top-down, bottom-up shades that let light in through the top while maintaining privacy below, or apply frosted window film that allows light while obscuring the view.
Solid, opaque furniture and dividers create visual barriers that chop up your space. Incorporate glass and transparent elements to maintain sight lines and visual flow:
These transparent pieces provide function without the visual weight, allowing the eye to travel through them and perceive more space beyond.
Perhaps the most important rule for small spaces: less is more. Cluttered spaces always feel smaller and more chaotic. Embrace a more minimalist approach by:
This doesn’t mean your space must feel sterile or impersonal—it’s about being intentional with your choices and giving each item room to breathe.
The real magic happens when you combine several of these strategies. A light color palette paired with strategic mirror placement and good lighting creates a multiplier effect. Multi-functional furniture with exposed legs alongside vertical storage solutions gives you both visual and physical space.
Remember that making a small space feel larger isn’t just about design tricks—it’s also about changing how you think about your space. By viewing constraints as creative challenges rather than limitations, you’ll discover innovative ways to make your home feel twice as big without adding a single square foot.
What small space hacks have you tried in your home? Share your experiences in the comments below!
This post was originally published on [Your Blog Name], your go-to resource for smart home design solutions and interior design tips for spaces of all sizes.